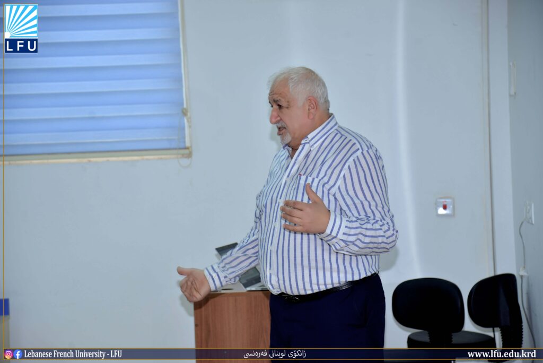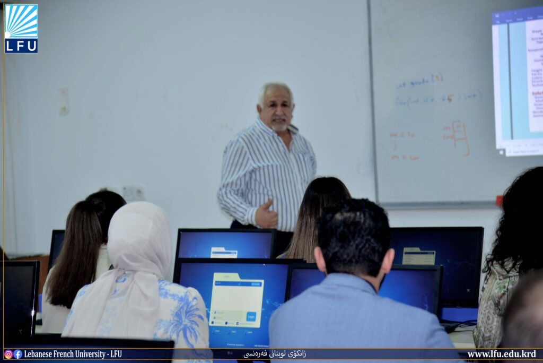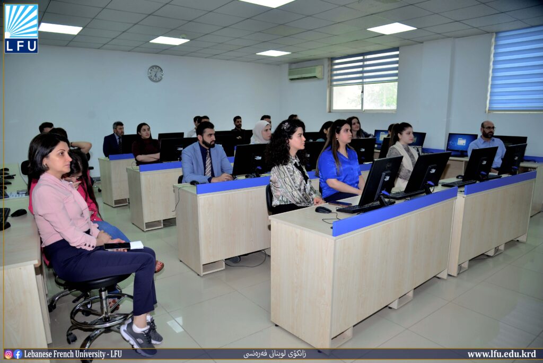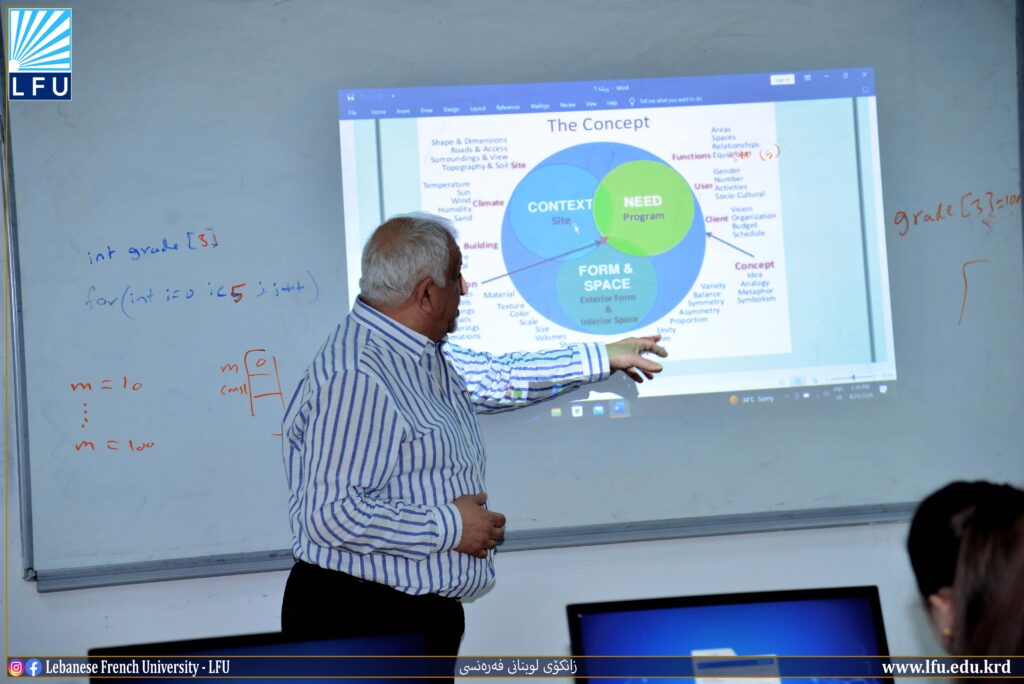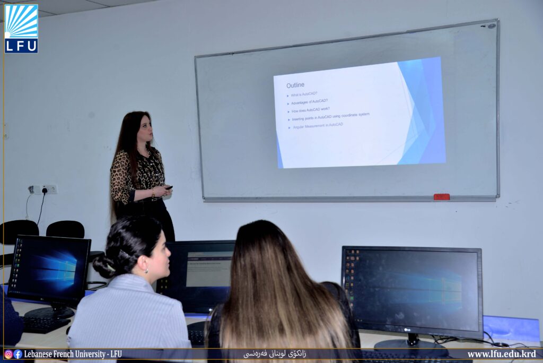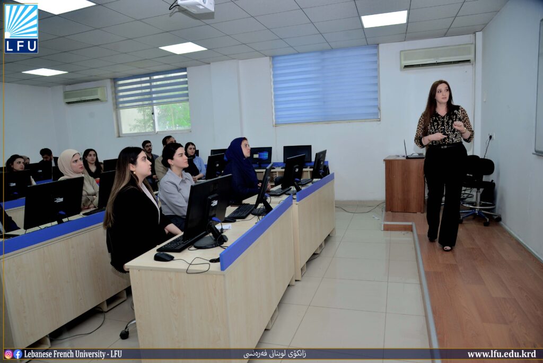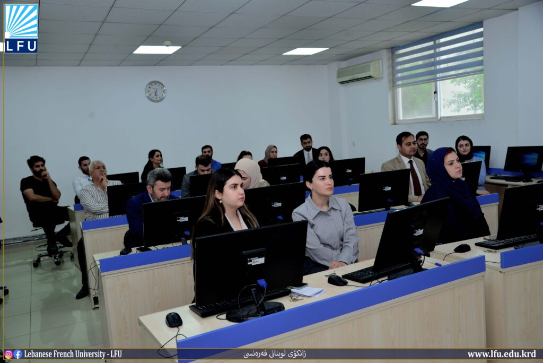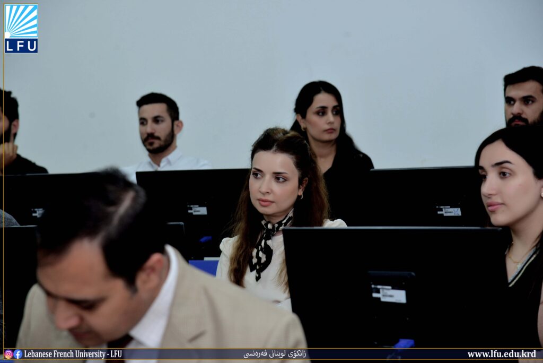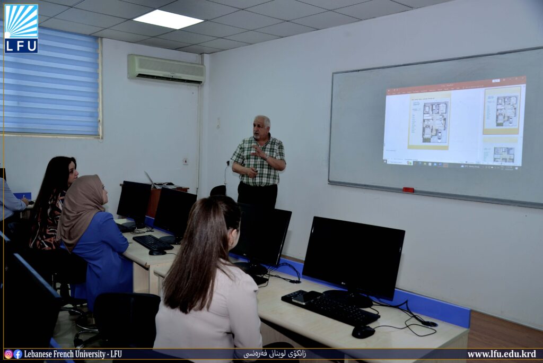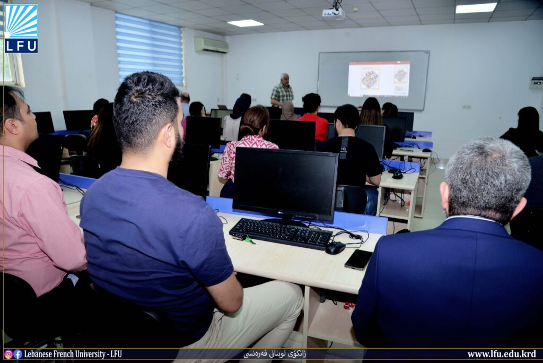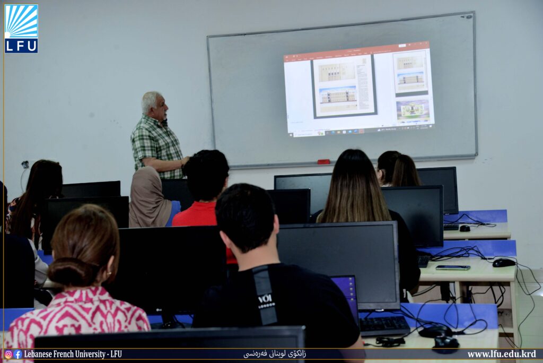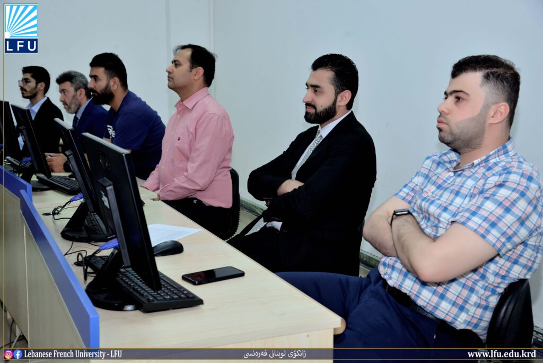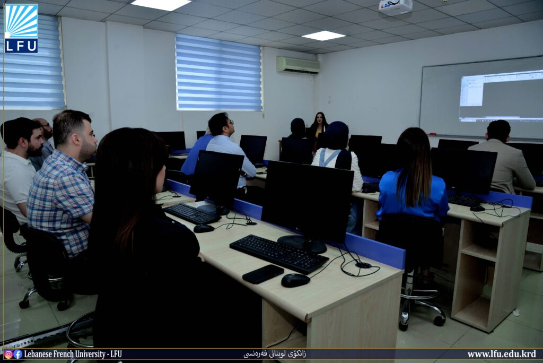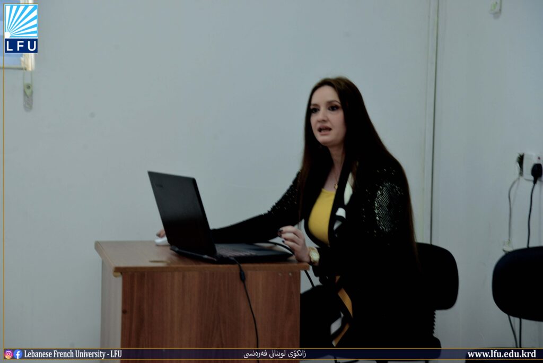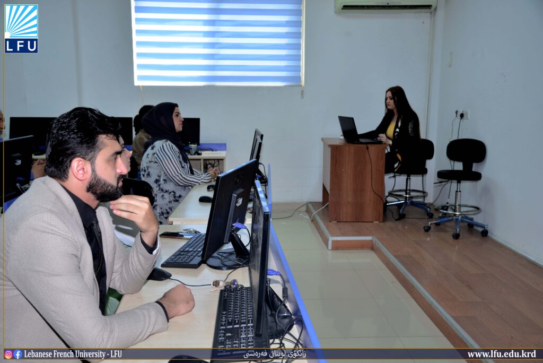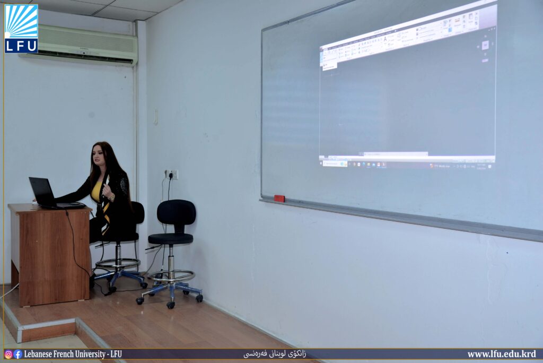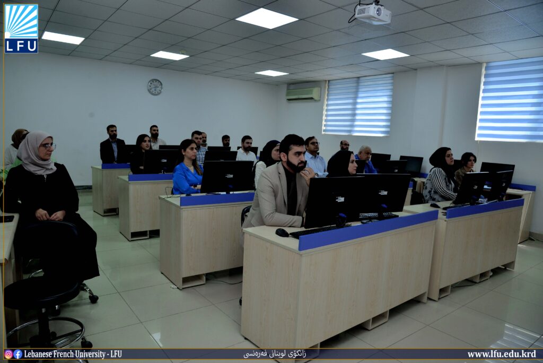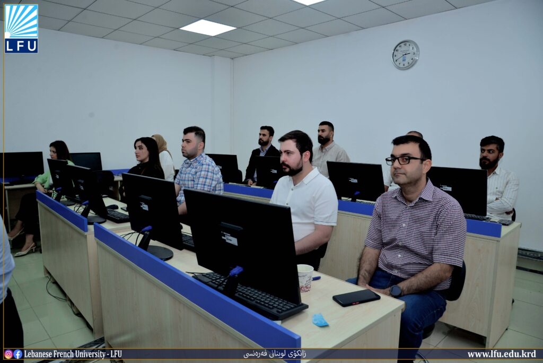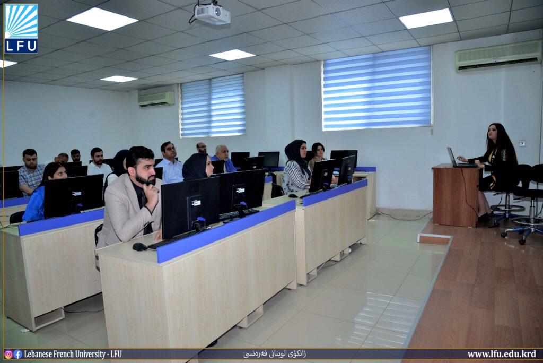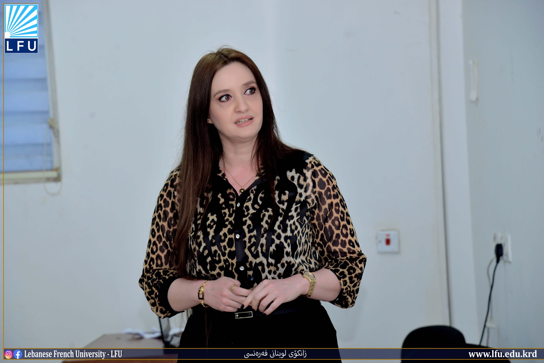The Department of Architectural Engineering of the College of Engineering and Computer Science conducted a six-session course titled “Introduction to Architectural Drawings with AutoCAD” from April 29 to May 8, 2024. The course consisted of three sessions per week (Monday, Tuesday, and Wednesday). 1:00 a.m. to 3:00 p.m. The lecturer Mohammed Younis and the assistant lecturer Lina Sami, were the moderators of this training. The last session of the training was led by Assistant lecturer Lina Sami on Wednesday, May 8, 2024 at 1:00 p.m. The session was attended by twenty trainees, most of whom were faculty members from the College of Engineering and Computer Science and other colleges of the Lebanese French University.
At the end of the last session, participants had acquired the following knowledge:
- Architecture concepts (Definition its relationship to architectural projects).
- Architectural drawings (Types, and examples)
- The site plan (Definition, and examples)
- Learn to manage AutoCAD projects effectively, including file organization and plotting.
- Enhance problem-solving skills specific to design and drafting challenges.
- Understand how AutoCAD is applied for 2D and 3D design and drafting.
بەشی ئەندازیاری تەلارسازی کۆلێژی ئەندازیاری و زانستی کۆمپیوتەر کۆرسێکی شەش رۆژەی ئەنجامدا بە ناونیشانی “پێشەکیەک بۆ وێنەکێشانی تەلارسازی لەگەڵ ئۆتۆکاد” لە ۲۹ی نیسان تا ۸ی ئایاری ٢٠٢٤. کۆرسەکە لە سێ رۆژدا (دووشەممە، سێشەممە و چوارشەممە)بەڕێوەچوو. کاتژمێر ۱:۰۰ بۆ ۳:۰۰ی ئێوارە مامۆستا محەمەد یونس و مامۆستا لینا سامی سەرپەرشتیاری ئەم ڕاهێنانە بوون. کۆتا رۆژی خولەکە لەلایەن مامۆستا لینا سامی سەرپەرشتی کرا ڕۆژی چوارشەممە، ۸ی ئایاری ۲۰۲٤ کاتژمێر ۱:۰۰ی پاش نیوەڕۆ. لە خولەکەدا ٢٠ مامۆستا ئامادەبوون، کە زۆربەیان ئەندامی کۆلێژی ئەندازیاری و زانستی کۆمپیوتەر و بەشەکانی دیکەی زانکۆی لوبنانی فەڕەنسی بوون
:لە کۆتایی کۆبوونەوەکەدا، بەشداربووان ئەم زانیارییانەی خوارەوەیان بەدەست هێنا
- چەمکی تەلارسازی (پێناسەی پەیوەندی لەگەڵ پرۆژە تەلارسازییەکان).
- وێنەکێشانی تەلارسازی (جۆرەکان و نموونەکان)
- نەخشەی ماڵپەڕ (پێناسە و نموونە)
- فێربە بۆ بەڕێوەبردنی پرۆژەکانی AutoCAD بە شێوەیەکی کاریگەر، لەوانە ڕێکخستنی فایل و پیلانگێڕی.
- باشترکردنی کارامەییەکانی چارەسەرکردنی کێشەکان تایبەت بە دیزاین و ڕەشنووسی کێشەکان.
- چۆنیەتی بەکارهێنانی 2D و دیزاینی 3D و 3D
